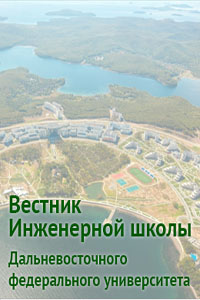The features of architectural renovation of territory of suburban communities in the conditions of urban agglomeration development
DOI:
https://doi.org/10.24866/2227-6858/2023-3/140-152Keywords:
urban agglomeration, architectural image, garden and suburban architecture, second dwelling of citizensAbstract
Today the modern development of city’s planning structure goes in two directions: the first is connected with the densification within urban areas, the second – with change of the urban line. Kazan is characterized by both of these ways of development, each of them forms a special attitude to the grounds allocated for gardening and suburban usage. The aim of the study is to develop a specific program for the generation of the spatial features in the garden and suburban areas, which are included in the urban agglomeration development project. Based on the changing conditions of the emergence and formation of gardening communities of citizens, the historical and social context is investigated, the issues of territorial and legal regulation of relations in their areas are touched upon, field studies are conducted.
As a result of the work, project cases have been compiled that are necessary to form the architecture of the environment in garden non-profit partnerships that are included in the concept of the Kazan agglomeration project.
Downloads
Published
Issue
Section
License
Copyright (c) 2023 Far Eastern Federal Univercity: School of Engineering Bulletin

This work is licensed under a Creative Commons Attribution 4.0 International License.

